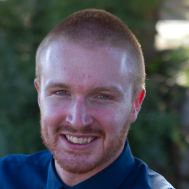Bought with Anil LakkyReddy • Magni Realty, Inc
For more information regarding the value of a property, please contact us for a free consultation.
103 Dunfirth Dr Hayward, CA 94542
Want to know what your home might be worth? Contact us for a FREE valuation!

Our team is ready to help you sell your home for the highest possible price ASAP
Key Details
Sold Price $2,500,000
Property Type Single Family Home
Sub Type Detached
Listing Status Sold
Purchase Type For Sale
Square Footage 3,961 sqft
Price per Sqft $631
Subdivision Stonebrae Country Club
MLS Listing ID 41086063
Bedrooms 5
Full Baths 4
HOA Fees $220/mo
Year Built 2018
Lot Size 7,669 Sqft
Property Sub-Type Detached
Property Description
Better than New, Luxury Stonebrae Country Club residence with Bay Views built by Brookfield. Rare 2 Bedrooms & 2 Full Baths Downstairs with $250k+ in designer upgrades. Best Spacious floor plan with a total of 4 Beds, 1 Office/Bed, 4.5 Baths, 1 Loft, Bright Great Room, 1 Prayer Room, 1 Laundry Room, 3 Car Garage & 2 Outdoor Rooms. A Long Driveway & Front gated Courtyard has a great Curb Appeal. Step into the high ceiling Grand Foyer entry, open bright Great Room connecting Kitchen, Family & Dining to finished Outdoor Room with Fireplace, BBQ Kitchen for Indoor/Outdoor living. Designer Polished White tiles from Inside to Outside give a great Seamless Flow. Built-in Shelves, Fireplace & Ceiling Speakers in the Family Room. Ceiling Lights, Fans Throughout. Upstairs, a spacious Loft leads to a 2nd Outdoor Deck, plus a 1/2 Bath for entertaining. Primary Suite with Lots of Natural Light, Views & Spa-Like Bath. Two more Bedroom Suites with attached Baths & Walk-in Closets. Another Flexible (Prayer, Laundry, Full Bath) Room. Designer Backyard with Italian White Porcelain Tiles, Gas Kitchen, Fountain, Landscape Lighting & Seating Areas. Finished Garage with Epoxy Floors, Cabinets, Overhead Storage, Owned Tesla Solar System, Tesla Batteries & EV Charger Hookups. Open House Sat & Sun.
Location
State CA
County Alameda
Interior
Heating Central
Cooling Zoned
Flooring Tile, Carpet
Fireplaces Number 2
Fireplaces Type Living Room
Laundry Dryer, Laundry Room, Washer
Exterior
Garage Spaces 3.0
Pool None
Amenities Available Greenbelt, Gated, Close to Golf Course, Park, Picnic Area
View Bay, Hills, Mt Diablo, Panoramic
Building
Lot Description Level
Story 2
Water Public
Read Less

© 2025 BEAR, CCAR, bridgeMLS. This information is deemed reliable but not verified or guaranteed. This information is being provided by the Bay East MLS or Contra Costa MLS or bridgeMLS. The listings presented here may or may not be listed by the Broker/Agent operating this website.
GET MORE INFORMATION
- Homes For Sale in Oakland, CA HOT
- Homes For Sale in Berkeley, CA HOT
- Homes For Sale in San Leandro, CA HOT
- Homes For Sale in Pleasanton, CA HOT
- Homes For Sale in Dublin, CA HOT
- Homes For Sale in Alameda, CA HOT
- Homes For Sale in Castro Valley, CA
- Home for Sale in San Ramon
- Home for Sale in Livermore
- Home for Sale in El Cerrito
- Home for Sale in Richmond
- Home for Sale in Concord
