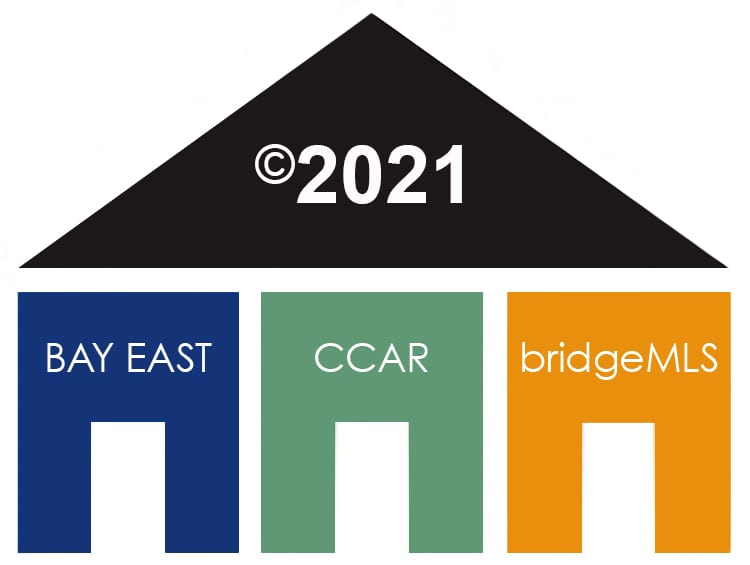65 Adobe Ln Orinda, CA 94563

UPDATED:
Key Details
Property Type RESIDENTIAL
Sub Type Detached
Listing Status Pending
Purchase Type For Sale
Square Footage 3,875 sqft
Price per Sqft $890
Subdivision Del Rey
MLS Listing ID 40921034
Style Farm House
Bedrooms 4
Half Baths 1
Construction Status New Construct-To Be Built
Year Built 2021
Lot Size 0.570 Acres
Property Sub-Type Detached
Property Description
Location
State CA
County Contra Costa
Area Orinda
Cross street 4 Bedrooms,2.5 Baths,Laundry Facility,Other,Main Entry
Rooms
Other Rooms Bonus/Plus Room, Den, Dining Area, Family Room, Formal Dining Room, Kitchen/Family Combo, Kitchen, Laundry, Living Room, Primary Bathroom, Primary Bedroom
Kitchen Dishwasher, Eat In Kitchen, Garbage Disposal, Refrigerator, Updated Kitchen
Interior
Heating Forced Air 2 Zns or More
Cooling Central 2 Or 2+ Zones A/C
Flooring Hardwood Floors
Fireplaces Number 2
Fireplaces Type Other
Equipment Fire Sprinklers, Garage Door Opener, Other
Laundry In Laundry Room
Exterior
Exterior Feature Wood Siding
Parking Features Attached Garage
Garage Spaces 3.0
Pool Possible Pool Site
Roof Type Composition Shingles
Building
Lot Description Corner, Cul-De-Sac
Story Two Story
Foundation Crawl Space
Sewer Sewer System - Public, Water - Public
Water Sewer System - Public, Water - Public
Level or Stories Two Story
Construction Status New Construct-To Be Built
Schools
Elementary Schools Orinda (925) 254-4901
High Schools Acalanes (925) 280-3900
Others
Acceptable Financing Cash, Conventional
Listing Terms Cash, Conventional
Special Listing Condition None

GET MORE INFORMATION

- Homes For Sale in Oakland, CA HOT
- Homes For Sale in Berkeley, CA HOT
- Homes For Sale in San Leandro, CA HOT
- Homes For Sale in Pleasanton, CA HOT
- Homes For Sale in Dublin, CA HOT
- Homes For Sale in Alameda, CA HOT
- Homes For Sale in Castro Valley, CA
- Home for Sale in San Ramon
- Home for Sale in Livermore
- Home for Sale in El Cerrito
- Home for Sale in Richmond
- Home for Sale in Concord


