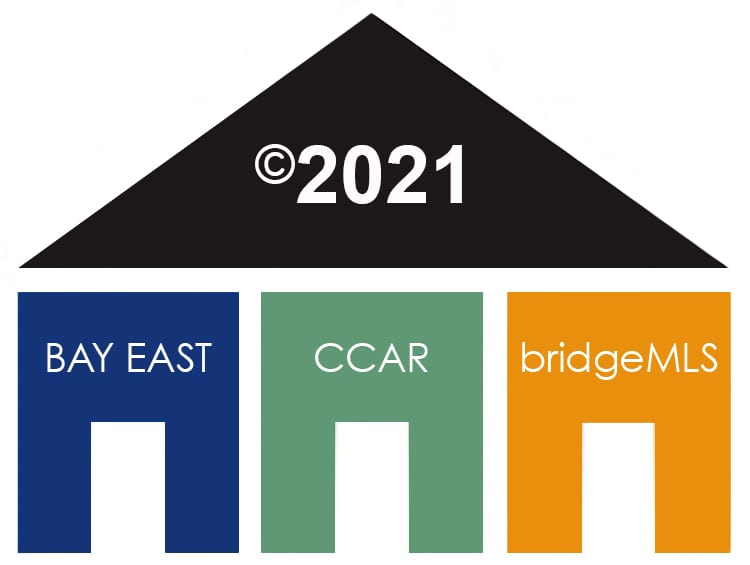201 Robert Duchi WAY Danville, CA 94506

UPDATED:
Key Details
Property Type RESIDENTIAL
Sub Type Detached
Listing Status Pending
Purchase Type For Sale
Square Footage 6,747 sqft
Price per Sqft $443
Subdivision Alamo Creek
MLS Listing ID 40900230
Style Other
Bedrooms 6
Half Baths 1
Construction Status New Construct-To Be Built
Year Built 2021
Lot Size 0.361 Acres
Property Sub-Type Detached
Property Description
Location
State CA
County Contra Costa
Area Danville
Cross street 1 Bedroom,1.5 Baths,Laundry Facility,Other,Main Entry
Rooms
Other Rooms Bonus/Plus Room, Family Room, Formal Dining Room, Library, Storage, Other
Kitchen 220 Volt Outlet, Breakfast Bar, Counter - Solid Surface, Dishwasher, Double Oven, Eat In Kitchen, Garbage Disposal, Gas Range/Cooktop, Grill Built-in, Ice Maker Hookup, Island, Microwave, Oven Built-in, Pantry, Self-Cleaning Oven
Interior
Heating Forced Air 2 Zns or More
Cooling Central 2 Or 2+ Zones A/C
Flooring Other
Fireplaces Number 1
Fireplaces Type Family Room, Gas Burning
Equipment Fire Sprinklers, Garage Door Opener, Mirrored Closet Door(s), Tankless Water Heater
Laundry 220 Volt Outlet, Gas Dryer Hookup
Exterior
Exterior Feature Dual Pane Windows, Stucco & Stone
Parking Features Attached Garage, Int Access From Garage
Garage Spaces 4.0
Pool Possible Pool Site
View Partial
Roof Type Tile
Building
Lot Description Level, Premium Lot
Story Two Story
Foundation Slab
Sewer Sewer System - Public, Water - Public
Water Sewer System - Public, Water - Public
Level or Stories Two Story
Construction Status New Construct-To Be Built
Schools
Elementary Schools San Ramon Valley (925) 552-5500
High Schools San Ramon Valley (925) 552-5500
Others
Acceptable Financing Cash, Conventional
Listing Terms Cash, Conventional
Special Listing Condition None
Virtual Tour https://www.tollbrothers.com/luxury-homes/California/Alamo-Creek/Iron-Oak/Quick-Move-In/MLS-40900230

GET MORE INFORMATION

- Homes For Sale in Oakland, CA HOT
- Homes For Sale in Berkeley, CA HOT
- Homes For Sale in San Leandro, CA HOT
- Homes For Sale in Pleasanton, CA HOT
- Homes For Sale in Dublin, CA HOT
- Homes For Sale in Alameda, CA HOT
- Homes For Sale in Castro Valley, CA
- Home for Sale in San Ramon
- Home for Sale in Livermore
- Home for Sale in El Cerrito
- Home for Sale in Richmond
- Home for Sale in Concord


